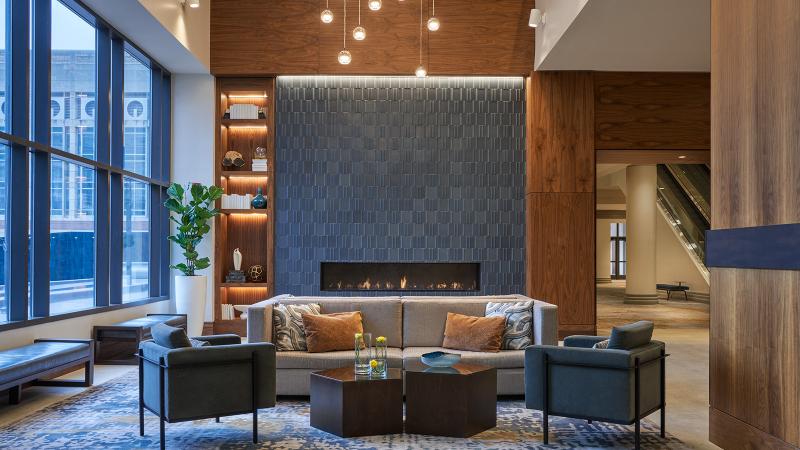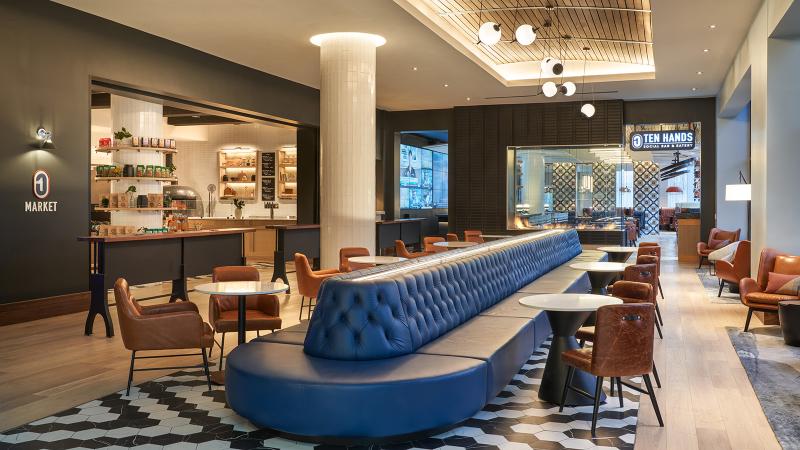The Westin Indianapolis has completed an extensive multimillion-dollar property-wide renovation. Operated by Davidson Hotels, the 574-key hotel is located in downtown Indianapolis, with direct skyway access to the convention center.
The renovation included a revamped lobby, redesign of all guestrooms, overhaul of the property’s 42,500 square feet of meeting and event spaces, as well as the addition of a new dining outlet, Ten Hands Social Bar & Eatery. Updates were carried out by C+TC Design Studio and pay homage to Indianapolis as "the crossroads of America," bringing people together from coast to coast. Guests are welcomed by a new lobby design and infused wood accents that pay tribute to the crossroads element.
Ten Hands Social Bar & Eatery sports a modern yet retro style and debuted a large television screen, consisting of 27 screens measuring six feet tall and 34 feet long. Open to guests and locals alike, the restaurant and bar has a patio overlooking the state capitol building. Ten Hands Market, the newly opened carryout outlet, offers guests the option of a quick meal before they venture out to explore the city.

The hotel also debuted fully upgraded meeting and event spaces with décor that speaks to the landscape and history of Indianapolis. The carpet and lighting showcases intersecting lines to portray Indianapolis’ White River flowing through the downtown cityscape, blackened metal embellishments evocative of the railroad tracks that converged in Indianapolis at the first Union Station and overhead lighting inspired by Indiana’s agriculture of corn. Groups will have access to the hotel’s meeting specialists and audio-visual technicians. An additional 750,000 square feet of space is available at the adjacent Indiana Convention Center, easily accessible via the connected skywalk.
The property has also unveiled a 3,500-square-foot event space: Capitol Overlook. Located on the hotel’s second level, the space offers panoramic views of the Indiana State Capitol. A new Club Lounge will also launch in mid-August this year.

The renovation project included a full restoration of all guestrooms. All of the hotel’s bathrooms were expanded, with 70 percent now offering large walk-in showers. The rooms continue the crossroads story with accent wall coverings and area rugs inspired by the biophilic nature of the cornfields and light-colored wood accompaniments to further the agricultural tie. The design all comes together with the corridor carpets evoking the feeling of blowing in the Indianapolis wind.
The Westin Indianapolis and the adjoining three-story Indiana Convention Center are located near popular shopping, dining and entertainment hubs, including Lucas Oil Stadium, Banker’s Life Fieldhouse and The Indianapolis Zoo.
For more details, visit www.westinindianapolis.com.
Related Stories
Wylder Windham Opens in the Northern Catskills
Mountain Modern Announces Expansion and Renovation
Kingston Resorts in Myrtle Beach Unveils $65M Renovation
Sheraton Phoenix Downtown Debuts $4 Million Meeting Space Reno