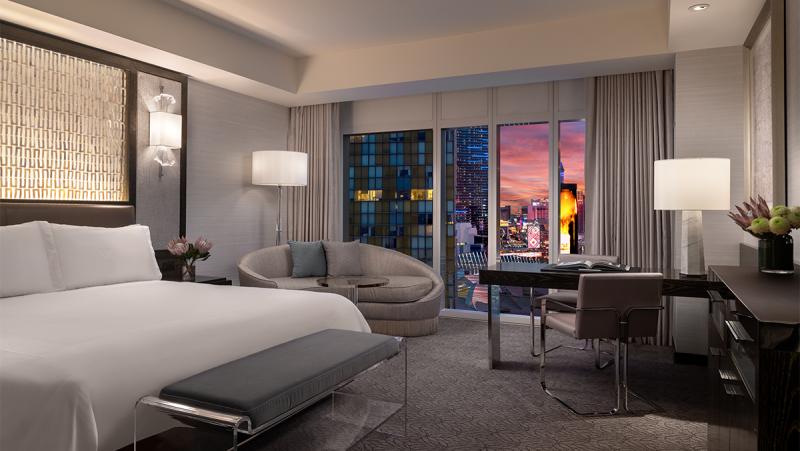Waldorf Astoria Las Vegas has completed the first phase of a multimillion-dollar property-wide renovation. The transformation at the non-gaming and non-smoking, 389-key property includes a floor-to-ceiling redesign of all guestrooms and suites; upgrades to all 15,000-plus square feet of meeting and event space; and a new arrival experience with the complete redesign and relocation of the 23rd-floor lobby and front desk to the ground floor.
All 389 guestrooms, inclusive of 84 suites, now complement the property’s surrounding desert landscape with a neutral color palette contrasted by warm colors. The updated guestrooms offer floor-to-ceiling windows with views above the Las Vegas Strip, soaking tubs and a range of amenities. The signature suites, which include the Penthouse Panorama Strip View Suite and Presidential Suites, also have a new contemporary design, updated wallcoverings, new furniture and pops of jewel-toned accents.
With an Art Deco-inspired design, the debut of the hotel’s new arrival experience includes a complete redesign and relocation of the former 23rd-floor front desk and lobby to the ground floor, which called for expanded space, new furniture, European wallcoverings and landscaping in the porte-cochere. A nod to the desert meadows of Las Vegas, the new lobby and porte-cochere transformation took architectural inspiration from Waldorf Astoria New York and Nevada’s Hoover Dam. The new lobby has over 11,000 square feet of Calacatta Gold marble imported from Italy, two-story high ceilings, a custom-designed crystal chandelier, gold and emerald furniture accents and rich, textured fabrics.

More than 15,000 square feet of flexible meeting space has been updated, including a balcony with views of the Las Vegas Boulevard. With 14 different meeting and event spaces, including the Waldorf Ballroom, each space offers floor-to-ceiling windows that bring in natural light and are inspired by the surrounding landscape, exemplified by the desert motif seen in the new carpet patterns and wallcoverings.
Phase two of the property-wide transformation is slated to begin in spring 2024 and will be designed by the Rockwell Group. The next phase will include the introduction of the iconic Peacock Alley on the hotel’s 23rd floor. It will be home to the hotel’s stylish tea lounge serving tea infusions from around the world, as well as a forthcoming new bar concept that will serve cocktails against the backdrop of the Las Vegas Boulevard.
For more information, visit www.waldorfastorialasvegas.com.
Related Stories
What to Expect at Upcoming Thompson Palm Springs
Hotel Casa del Mar to Open New Oceanfront Event Venue